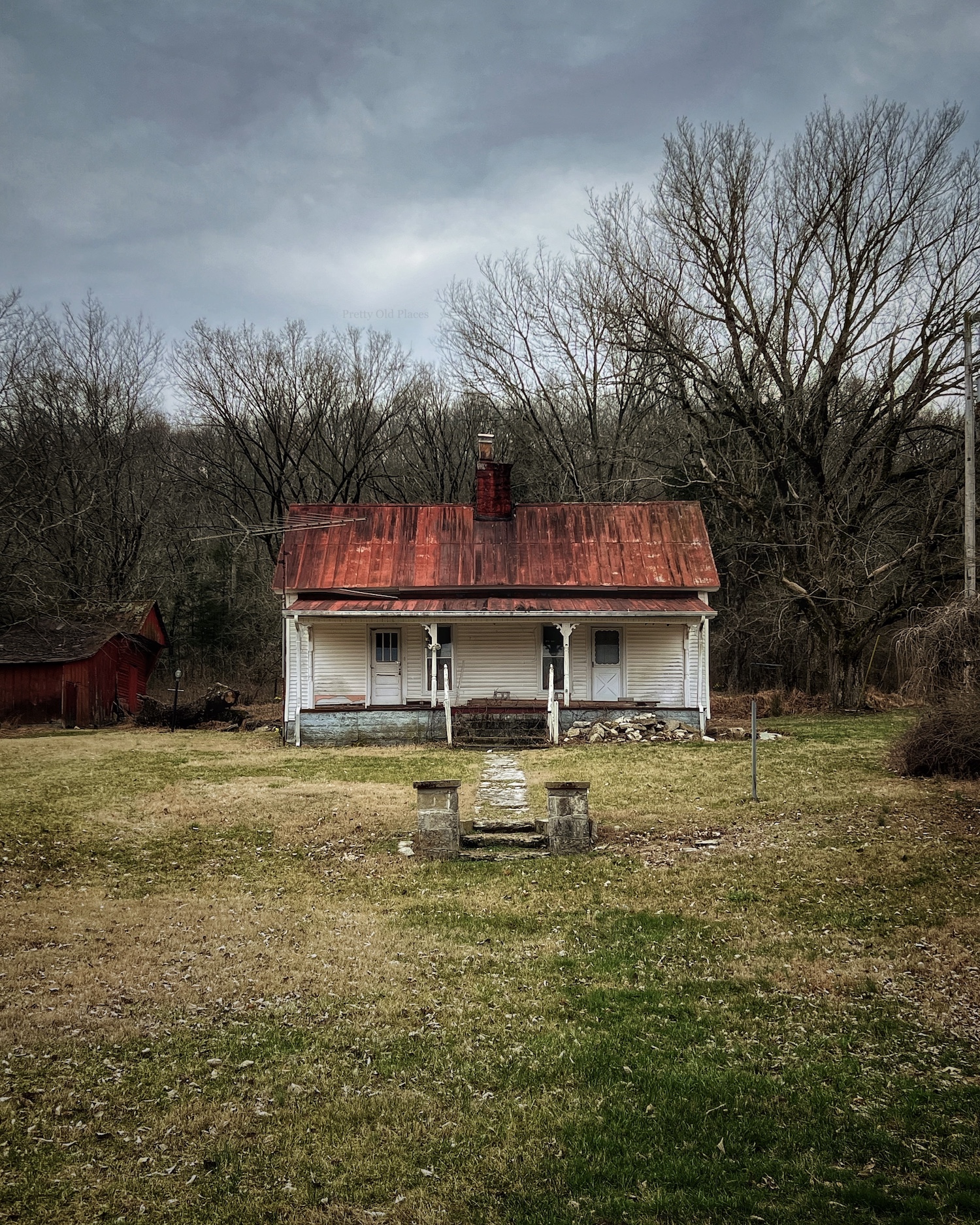I captured this old house on a Tennessee backroad recently and it reminded me of a question that I’m asked quite frequently. Why the heck do some houses have two front doors?
Well today, I’m going to learn right along with you and dive in to provide a little information about this interesting double door phenomenon. After a little research, these are some of the reasons that I have found.
Symmetry – sometimes when homes didn’t have a central hall, it made for a symmetrical look if they added a second door to event things out.
In and out – one door was for going in and the other was used for going out.
Formal and informal – one door was for the “keeping room” that was used for cooking, has a fireplace, and place for the family to relax and the other room was more formal for accepting guests.
Windows were expensive – glass wasn’t cheap for early American settlers and it was cheaper to have wooden doors than glass windows.
A sign of wealth – many early pioneer homes were smaller and if you had a second door, it meant you had multiple rooms and was considered a sign of wealth.
The death door – homes in the past would also double as funerals homes. One door would be reserved as the one where guests would come to say their goodbyes to the deceased. Some also say this is the door where their souls would escape when they died.
Ventilation – homes didn’t have central air and opening the doors and windows would allow air to flow through the home to cool it down during especially warm months.
Duplex – when times were right, families might rent out the other side of their home to make a little extra income.
So many fascinating reasons! If you know of any others, feel free to add them in the comments.
#oldhouses #twofrontdoors #backroads #oldfarmhouse

