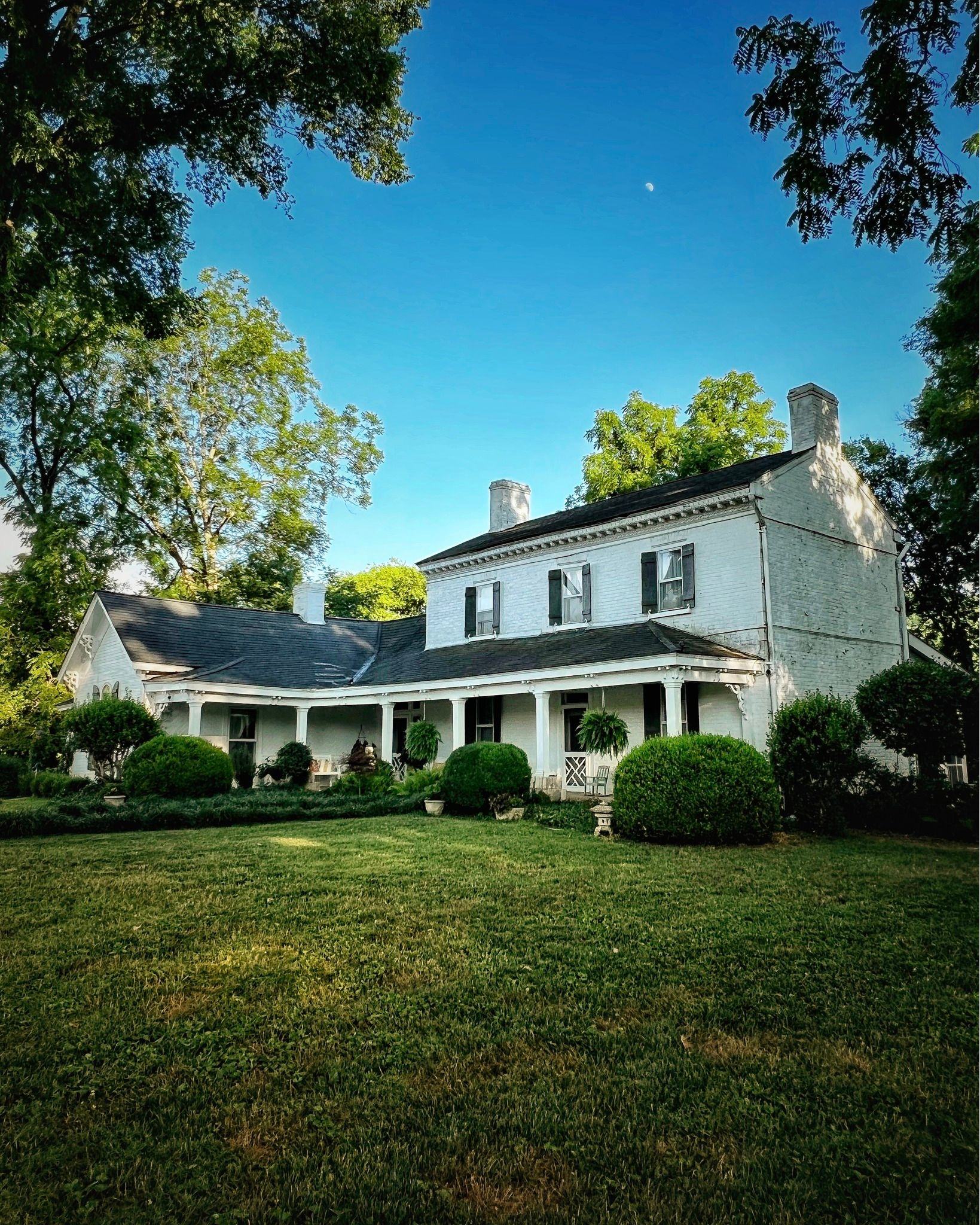Beech Lawn Farm started as a small cabin in 1805, but they eventually needed something larger. They built the two-story Federal-style home you see here in 1808. Built with bricks made from the soil on the property, they were a brownish color later painted white.

The original two-story part of the home has two stair cases along with simple, but beautiful mantles. Each imperfection and uneven floorboard tells the story of this home as it has aged from the early 1800s into today.
The home was added onto in 1853 and the front porch added to tie in the addition. You can see the “new” part of the home to the left. The flooring throughout the home still marks the changes that took place by the width of wood planks. The older parts with wider planks and the newer with skinnier planks.


The brick building I’ve shared here is the smokehouse and it’s a great example of the color that the home would have originally been.

The white building? That’s the original kitchen house and home of the cook.

What about that peacock? Well, you can hardly go near this farm without noticing the many beautiful birds that strut their stuff around the property. The Congers raised peacocks in the 1800s and would you believe me if I told you that the ones still walking the farm today are the descendants of the Conger’s original 1800s peacocks?! It’s true!
It’s so rare for a home to remain within a family for so long and to be this well-preserved for generations to come. What a treat to learn about this historic home!





